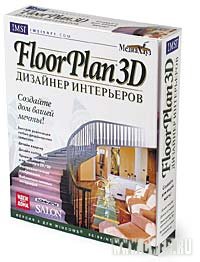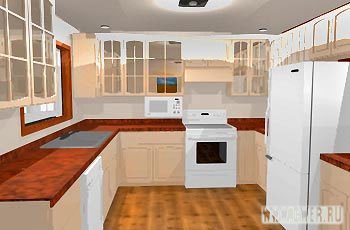FloorPlan 3D design Suite 11

Создай дом своей мечты. FloorPlan3D - хорошее и удобное средство для перепланировки квартиры, дизайна дома, реконструкции офиса в интерактивной трехмерной среде. На первом этапе, выбрав необходимые материалы, вы сразу приступаете к отделке стен, дверей, лестниц, окон, потолков. Далее можно с необходимой точностью определить расположение мебели, подобрать цветовые решения помещений и разместить в планируемом помещении декоративные элементы обстановки. Все предельно фотореалистично и позволяет соблюсти все правила композиции и привнести полную гармонию в доме.

FloorPlan 3D Design Suite Features
- Interactive Tutorials
- Over 1,000 Fully-Editable House Plans
- 3D Kitchen Showroom -15 Different Kitchen Styles & 5 Different Layouts
- Over 1,300 3D Home Design Symbols - A comprehensive collection for every room in your home
- Texture Library - Enhance flooring, wall surfaces, exteriors and object materials.
- Custom Cabinet Builder - Choose From Over 40 Cabinet Symbols & edit them to your specifications
- Automatic Roof Editor - Includes Shed Roofs, Cathedral Ceilings, Soffit & Fascia Choices and Much More!
- Integrated Materials Estimator - Instantly calculate the cost of your design the moments it's complete.
- Multiple 2D and 3D Windows - Create and open multiple views of the same drawing. Work in 2D and see the results in 3D at the same time! # Easy-to-use Symbol Navigation Tree
- Drawing Information Palettes & Toolbars
- Powerful Parameter Editing
- Award-winning 3D Visualization Technology # Lightworks® Photorealistic Rendering
Скачать последнюю версию программы FloorPlan 3D design Suite
jurassic 16/07/07 Просмотров: 4009
0
